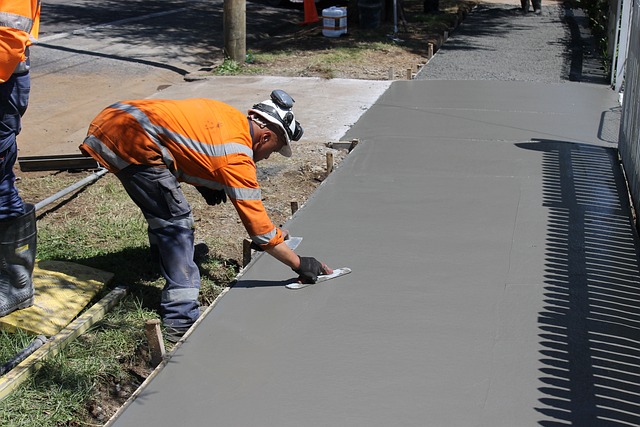Revolutionising Construction: How Innovative Concrete Shuttering Techniques Redefine Durability
Since antiquity, formwork has been used to create some of the ancient wonders of the world that still stand to this day. Once rudimentary at best, concrete shuttering has developed in leaps and bounds, enabling construction crews to build complex geometrical shapes with relative ease. The role formwork plays is often overlooked, yet it is at the heart of concrete construction. From floors to ceilings and bridges that span distances, we at Nhleko Scaffolding & Formwork will take you through how different techniques and types of shuttering are essential in creating today’s sturdy concrete structures.
Selecting the Right Material for the Job
Several factors play a part in the selection of concrete shuttering materials, among them cost, durability, strength, and, of course, aesthetics. The type of shuttering used also depends on the structural element being constructed, such as beam, column, and slab formwork. Before we delve into the different types of formwork, we would urge you to bear in mind that concrete shuttering must be able to withstand varying construction loads.
- Timber – This is the most common type of shuttering due to its cost-effectiveness and ease of use. We would suggest that timber isn’t used for large-scale construction as it has limited longevity. However, it is ideal for small construction projects.
- Plywood – Engineered plywood sheets are an effective cost alternative to timber as it is more durable and lightweight. This is often used in concrete shuttering as it affords a smooth surface that doesn’t need additional finishing treatments.
- Plastic – Large sectional builds that follow the same designs benefit from the simplicity afforded by plastic shuttering. Less concrete is used with this formwork, making it a more affordable option. The disadvantage of plastic is that it lacks flexibility, limiting the type of construction undertaken.
- Steel – Unlike other formwork, steel has the ability to create curved and circular shapes, hold large volumes of concrete, and provide an even, polished finish. The durability and strength of steel as a material make this the ideal shuttering for multiple uses. As steel is heavier, this formwork often requires heavy machinery to move panels into place.
At Nhleko Scaffolding & Formwork, we will discuss your project requirements with you to ensure that the concrete shuttering you use aligns with the shape of the project and that throughout the process, the structural integrity won’t be compromised.
Techniques for Structural Elements
Now that we’ve covered the materials, let’s discuss how different concrete shuttering techniques are applied to structural elements.
-
Foundations
The design of foundation formwork exhibits significant variability, dictated by the specific type of foundation being constructed. This tailored approach to shuttering ensures the poured concrete maintains a consistent and robust form throughout and that the risks of defects are minimised. This enables the realisation of intricate structural elements and pleasing aesthetics.
-
Columns
The configuration of column shuttering adheres precisely to the column’s specified shape and dimensions. This ensures that the columns are capable of resisting lateral loads inherent in reinforced concrete columns. In turn, this is paramount in guaranteeing the column’s strength and durability while simultaneously mitigating the risk of concrete leakage during the curing process.
-
Walls
This temporary formwork is critical in shaping and supporting the poured concrete until it gains sufficient strength. Even though the lateral loads on wall shuttering are considerably less than column formwork, its efficient propping and rigid construction remain crucial. Providing a stable base and temporary support makes it possible for concrete walls to resist diverse loads and stress conditions.
-
Slabs or Beams
On-site construction of slab or beam concrete shuttering facilitates horizontal structural members by providing support for freshly poured concrete during the hardening process. Notably, the meticulous execution of this formwork, ensuring a smooth surface, plays a pivotal part in guaranteeing the overall quality and structural integrity of the resulting concrete structure.
Turning Architectural Dreams into Reality
Customised concrete shuttering requires the specialist services of a company that offers end-to-end project management consultancy like ours. By choosing to align your project’s shuttering and scaffolding requirements with us, you can have peace of mind knowing that we will be with you from the design phase to when your vision finally becomes a reality.
We are a team of visionaries who believe in providing unique and innovative solutions, no matter how intricate or challenging the project is. Contact a company that constantly evolves with the latest technology and applied techniques in the construction industry, Nhleko Scaffolding & Formwork.

